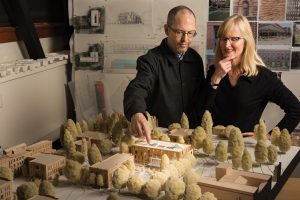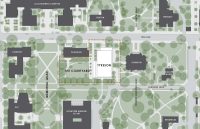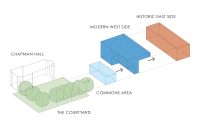Tykeson Hall: ‘An Irresistible Challenge’
The UO College of Arts and Sciences is forging a new trail in higher education with the Tykeson College and Careers Building.
National business publications like Forbes and The Wall Street Journal affirm that today’s employers are demanding graduates with a tested portfolio of liberal arts skills—specifically, communications, analysis, problem-solving and collaboration skills. But many students don’t take full advantage of the liberal arts education offered at the UO—particularly in an age when students have the mistaken impression that all answers can be found on their smartphones.

Architects Isaac Campbell and Michelle LaFoe in their Portland studio, with a model of Tykeson Hall. Their most recent project was a 109,000-square-foot nano-bio-energy complex at Carnegie Mellon University. “We want to work with people who are leading,” said LaFoe.
Universities across the nation are grappling with the best way to help undergraduates navigate their academic experience and more intentionally set themselves on a path to a meaningful future.
The UO is leading the way with Tykeson Hall.
Designed from the ground up to align academic advising, career guidance and portfolio-building opportunities, Tykeson Hall will be a concrete realization of the promise of a liberal arts education, creating a welcoming environment that engages students.
Our architects have been selected and they are hard at work with the CAS leadership team to help realize a forward-thinking vision: to maximize student success.
Location, location, location. It’s a time-tested maxim in the world of real estate: Location can be a pivotal factor in the success of a building.
In the case of Tykeson Hall, the building’s success will be measured by the success of the thousands upon thousands of students who will walk through its doors and begin a journey toward their future lives and careers.
And the location of Tykeson Hall, according to the architects, is “one of the best sites we’ve ever seen.”
“A project of this importance warrants a site of this value,” said Isaac Campbell, who along with his design partner, Michelle LaFoe, has been commissioned to design the Tykeson College and Careers Building.
“The UO made a very wise and prescient decision regarding its location.”
Tykeson Hall will be situated at the very heart of campus, on East 13th Avenue between historic Johnson and Chapman Halls—a central location befitting a building that will have far-reaching impact on the university as a whole and the success of future generations of students.
“The vision of this building is central to the university, and so the site should be central,” said LaFoe.
(Read about the Tykesons and the gift that made this facility possible. Also, take a look at the progress of fundraising efforts.)
Campbell and LaFoe’s Portland-based architectural firm, Office 52 Architecture, specializes in design for higher-education clients, earning national acclaim for their design of such projects as the recently completed Scott Hall, the new 109,000-square-foot Nano-Bio-Energy Technologies Building at Carnegie Mellon University.
“We were extremely fortunate to have attracted architects of this national stature,” said W. Andrew Marcus, dean of the College of Arts and Sciences.
Office 52 was inspired to compete for this project for several reasons. Most important was the purpose of the building itself. “In our experience in higher education, we have never seen anyone doing a building like this,” said LaFoe. “It’s a very powerful idea. We want to work with people who are leading.”
Tykeson Hall will be the first of its kind—designed, from the ground up, to integrate academic advising with the campus Career Center, surrounding students with resources, services and mentors that further their success, in a setting that invites them to engage.
Along with a compelling vision and prime location—two undeniable assets, from an architect’s point of view—the Tykeson project also poses a number of compelling design challenges. According to both Campbell and LaFoe, that’s where the fun begins.
Challenges

Figure 1. The College of Arts and Sciences is a sprawling academic enterprise, spanning 49 buildings on campus (the major ones are highlighted in brown on this map). Tykeson Hall, with its central location, will be designed as a gateway to all of CAS—“a place where you begin, where you end, where you come back to,” according to the architects. The map indicates the site—the L-shaped parcel for the building.
The design conundrum
Tykeson Hall will be a headquarters for the College of Arts and Sciences (CAS), the core academic unit of the UO. CAS is home to 800 faculty, 42 fields of study and 11,000 students majoring in those fields—a huge academic enterprise comprising 60–65 percent of the university (depending on how you measure it: majors, faculty, degrees granted), dispersed across 49 buildings (see Fig. 1). Yet CAS has no main building that serves as a focal point or hub.
Campbell and LaFoe, who are teaming up with Eugene-based Rowell Brokaw Architects for this project, were surprised by the absence of a “home base” for the college. “This is the central college within a flagship institution, and it doesn’t have a place where you begin, where you end, where you come back to?” asked Campbell. “That made for an irresistible challenge. How could you not want to do this? There’s an opportunity here to make an impact on the entire institution.”
The goal is for Tykeson Hall to serve as the centerpiece for CAS. But how can a single building, with a relatively small footprint, become the gateway to all the rest? As Campbell points out, at 65,000 square feet, Tykeson Hall is not very large. The departments and programs in the other 49 buildings will remain where they are. What are the design parameters that will establish Tykeson Hall as the center for two-thirds of the university?
“We love hard problems,” said Campbell. “And this is an interesting one.”
(Check out the specifications for Tykeson Hall.)
New kid on the block
Because it will be standing shoulder to shoulder with classic buildings constructed a century ago, Tykeson Hall must honor the historic character of the campus core. “You can walk around and look at the brick on those buildings, feel the work of the masons, the craftsmanship and the care that went into it; it gives the buildings humanity and a sense of scale,” said Campbell. “This building needs to somehow channel that.”
And yet, through its architectural design, Tykeson Hall must also signal a world of future possibilities and the spirit of a 21st-century liberal arts education. How can it both build on the legacy of the past and signify an emphasis on forward momentum?
Open space makes the place
Major universities all over the country are running out of real estate and relying on creative solutions to take advantage of interstitial spaces (those between existing structures)—but there’s also an imperative to preserve open space. “This makes the landscape of campus even more precious,” said LaFoe. At the UO, this is of primary importance.
As LaFoe describes it: “One of the most intriguing and marvelous things about the UO is the sense of community. People talk about this here in a way they don’t talk about it at other campuses. And it is manifested by the phenomenal framework of open spaces—the way people move through campus and gather and connect. The space makes the place.”
Inserting a new building into the landscape thus has the potential to enhance—or disrupt—the flow of human connection across campus.
Solutions
‘L’ is for landscape
The parcel for Tykeson Hall is L-shaped, comprising the space between Johnson and Chapman Halls (currently a parking lot), and wrapping around into a mini-quad situated on the south side of Chapman. Given the target square footage of Tykeson Hall, the architects could have designed a three-story L-shaped structure that follows the shape of the parcel, or a four-story rectangular structure situated only in the current parking lot location—leaving the leg of the L for other purposes.

Figure 2. The transitional space behind Chapman Hall will be transformed into an outdoor room- “The Courtyard”—just off the Memorial Quad. This will be a focal point unto itself, but more important, it will create a strong indoor-outdoor connection with Tykeson Hall and help draw students in to discover the amenities of this unique building.
The architects opted for the latter solution (see Fig. 2), realizing that this choice helps address two of the problems outlined above. By preserving—and upgrading—this mini-quad area, they can (1) create an inviting entrance into Tykeson Hall in a highly trafficked area, situating it as a gateway to all of CAS, and (2) establish an elegant and meaningful continuity with the adjoining open space—namely, the main university quad, also known as Memorial Quad.
Memorial Quad is a spacious lawn, crisscrossed with pedestrian pathways, shaded by mature oak trees and bracketed on the south by Knight Library and on the north by East 13th Avenue. It has been the location of countless graduation ceremonies, musical performances, rallies, art installations, even ESPN College GameDay events. In warm weather, students flock to this lawn to study, sunbathe, play Frisbee and chat. Thousands of students traverse the quad every day; it is part of the defining landscape of the student experience.
“It’s a space for the whole university,” said Campbell.
The mini-quad behind Chapman, adjacent to Memorial Quad, is mostly used as a transitional space. The architects observed how people utilize this portion of campus and saw that students, faculty and staff stream
across it on a daily basis—on their way to somewhere else, but it is not a destination.
Owning it
By taking ownership of this space and turning it into a beautifully landscaped open area for Tykeson Hall, shared with Chapman Hall, the architects intend to

The Tykeson College and Careers Building will be the first of its kind in the nation: a campus resource designed from the ground up to integrate academic advising and the campus Career Center. Teamed together, these services will help students more intentionally navigate their academic experience and prepare for careers. Tykeson Hall will be situated at the nexus of campus activity, between Chapman Hall (bottom left) and Johnson Hall (top center).
create an inviting and vital outdoor room—“The Courtyard”—just off the Memorial Quad (see Fig. 2). This new campus space will be a focal point unto itself, but more importantly, it will create a strong indoor-outdoor connection with the indoor atrium of Tykeson Hall (the “CAS Commons”) and will help draw students in to discover the amenities of this unique building.
“For the building to be a center for CAS—for it to represent a sense of connectivity—it has to integrate seamlessly into the framework of open spaces on campus,” said Campbell. “Connecting to open spaces is a way to connect with people. If we had built an L-shaped building, it would have blocked paths. This is a much more powerful and responsive way to build a building on this campus.”
A key component in this design priority: the trees.
Anyone who has attended the UO can attest to the essential role that trees play in shaping the physical character of campus; in fact, the 295-acre campus is an arboretum, with more than 3,000 trees.
Much to the architects’ delight, the UO publishes a tree survey that documents every tree on campus, and this became an essential tool as they built scale models to demonstrate their ideas.
“The outdoor spaces are as important at the UO as buildings themselves, and trees are a big part of that; they help define the sense of place,” said LaFoe. “In our presentation models, we could not express our ideas without the trees; without them, our ideas would be incomplete.”
Central to developing their “courtyard” concept for the open space behind Chapman was the realization that trees already formed two “walls” of the “room”—the tulip trees along Johnson Lane to the south and the oak trees along the Memorial Quad to the west.
“The trees helped us bring the landscape into the building, and let the building come out into the landscape,” said LaFoe.
Acknowledging the legacy
Beyond reenvisioning the exterior landscape, the design of the building itself will prioritize a modern, indoor-outdoor integration—with a spacious, open CAS Commons area on the ground floor of the building that creates a natural transition out onto the landscaped courtyard.
But only half of the building will integrate into the open space in this way.

Figure 3. The architectural design for Tykeson Hall will involve interlocking forms that together honor the past and also anticipate a world of future possibilities. The brown section above represents the three-story structure that will reflect the architecture of Johnson Hall and other historic neighbors, and will house the more traditional functions of the building, including classrooms. The dark-blue section will comprise four stories of open, free-flowing collaborative spaces that invite exploration and discovery. The lighter-blue section represents the atrium, or commons area; it will be designed as a central hub of activity and create a seamless connection with the outdoor courtyard (green).
Tykeson Hall will be constructed from two interlocking forms: one signifying the
forward-looking aspirations of the innovative advising programs; the other very deliberately acknowledging the historic surroundings and the legacy of campus.
“The building must exist in both worlds,” said Campbell, “respectful of those who have come before and also charting a path for the 21st century.”
Immediately to the east of the Tykeson Hall site is Johnson Hall, home to the UO’s administrative leadership (the president, provost, several vice presidents and other executive staff have offices there). The architecture of Johnson Hall conveys a sense of gravitas, with a grand brick and terra cotta facade, granite staircase and classical Ionic columns.
In response to its venerable next-door neighbor, the eastern portion of Tykeson Hall will be designed as a three-story brick building that will be sympathetic in scale and architecture to Johnson Hall and other historic neighbors. This portion of the building will house the more traditional elements of Tykeson Hall’s program, including six state-of-the-art classrooms (340 seats in all) that will serve as many as 9,000 students each year who will come to the building to take required courses in writing composition and math.
Ingeniously student-centric
The west half of the building, which connects with the outdoor court, will comprise four stories of open, free-flowing collaborative spaces, with an emphasis on visual and spatial connections both vertically and horizontally. The lower-level commons will flow out onto a patio area, which then flows into the landscaped courtyard. The design is welcoming, inviting and ingeniously student-centric.
Tykeson Hall aims to inspire students to seek out the combined academic and Career Center advising that forms the core of the building’s mission. Just as the design challenge was irresistible to the architects, CAS aims for Tykeson Hall to be irresistible for students.
When left to their own devices, many students do not take full advantage of advising—whether it be academic or career advising. Tykeson Hall endeavors to entice them into advising centers by not only making them highly visible, but also offering a new kind of advising that speaks directly to student interests. The building will feature:
- • a large hub, the CAS Commons, on the ground floor, that helps orient students and serves as their “trailhead” for the rest of the building
- • classrooms that are deliberately located in areas that draw students farther into the building, where they will encounter welcoming advising spaces
- • “theme pods” that house advising teams offering combined academic and career guidance, with each team focusing on a specific area that reflects the aspirations of current students (e.g., global health, social justice)
- rotating exhibits positioned along sight lines to attract students to advising locations
All of the advising spaces will bring academic and career advisors together in an unprecedented partnership—helping each student devise an individualized plan for successfully navigating their UO experience and preparing for a meaningful career. This synergy and partnership defines the building.
The architecture must therefore represent the inventive programming and purpose of the building, with a design that invites exploration and discovery. The architects are excited to make this a reality.
“We want it to speak to the innovation that CAS is trying to create,” said LaFoe. “We think it’s a really beautiful idea.”
Ultimately, the measure of success will be the extent to which students utilize the building.
“We want this to be a place where they want to find guidance, where they want to work, where they want to be,” said Campbell. “The building should create an environment where they feel encouraged to explore and ask challenging questions: ‘What am I going to do? Where I am going to go? How am I going to get there?’”
—Lisa Raleigh
Photo credit: Office 52 (Figure 1, Figure 2, Figure 3), Dina Avila (featured image, building model)


 Twitter
Twitter Facebook
Facebook Forward
Forward